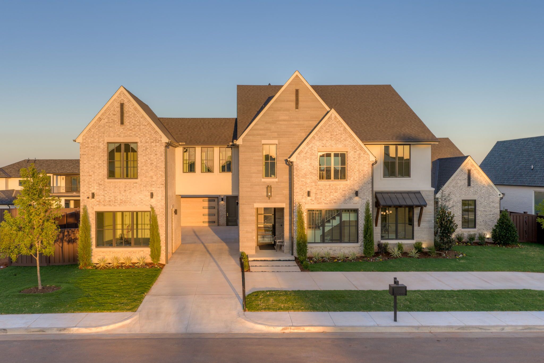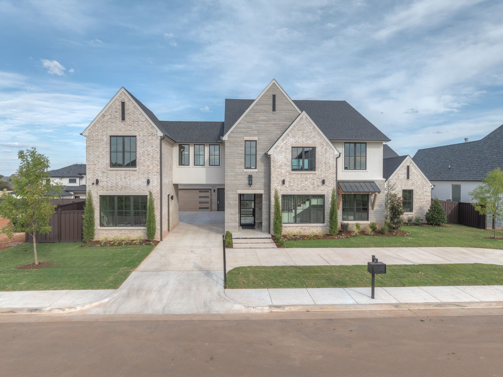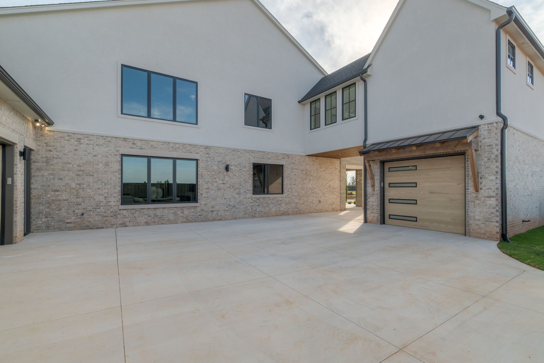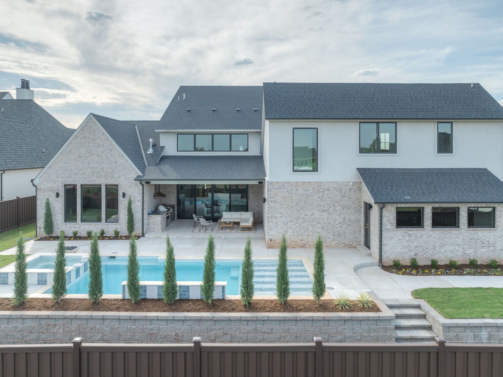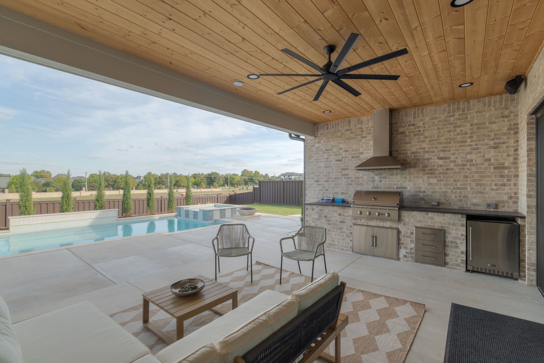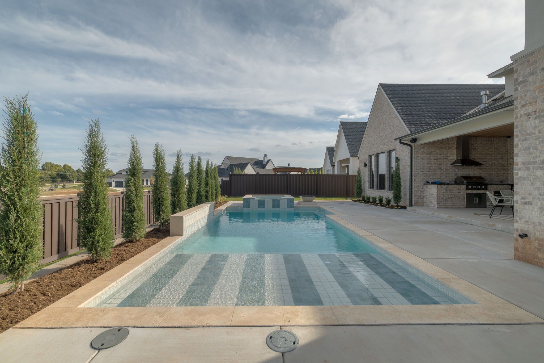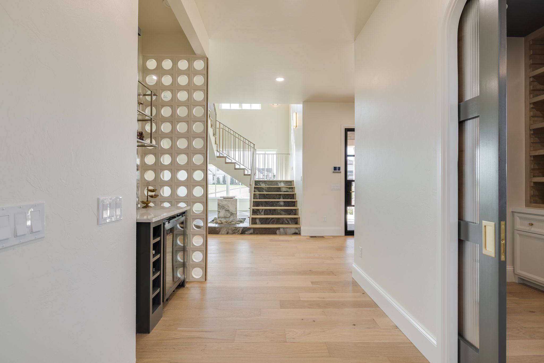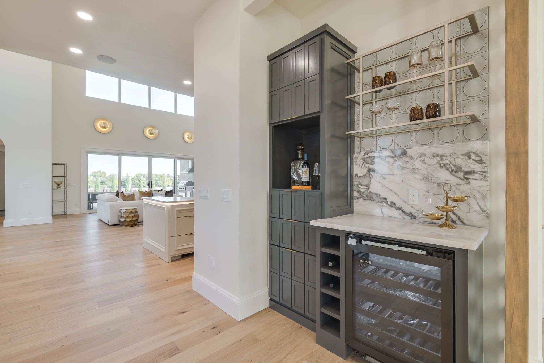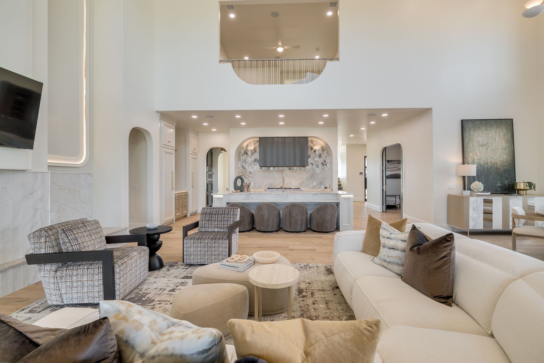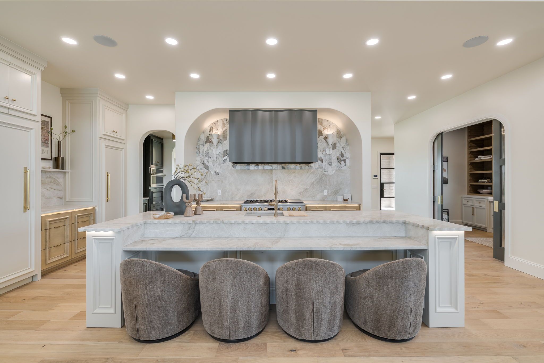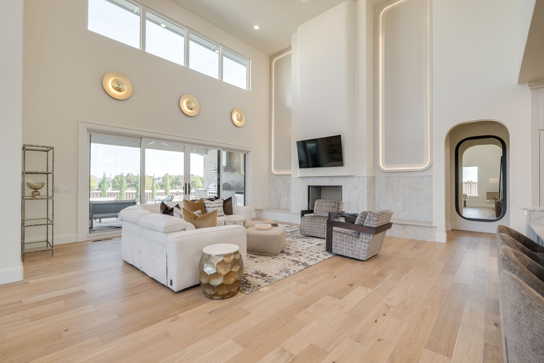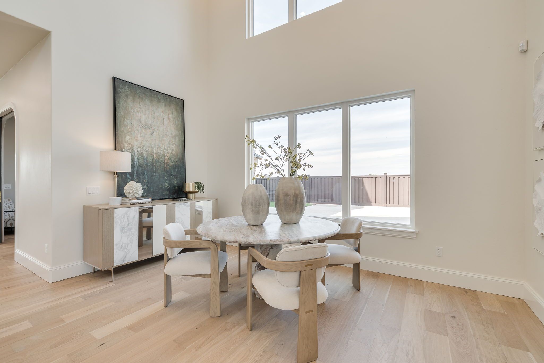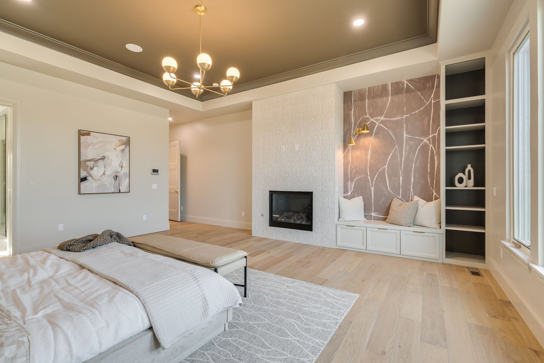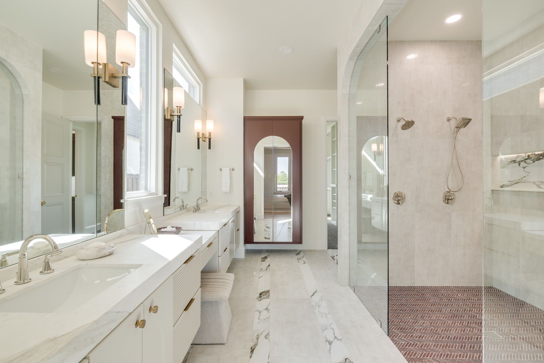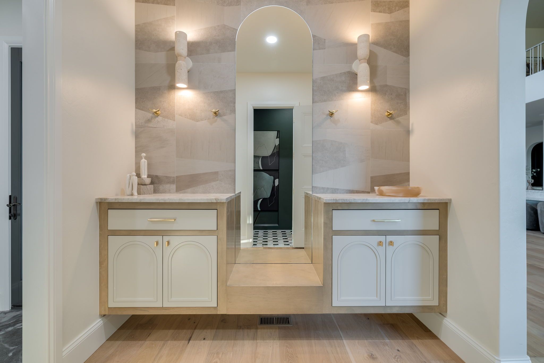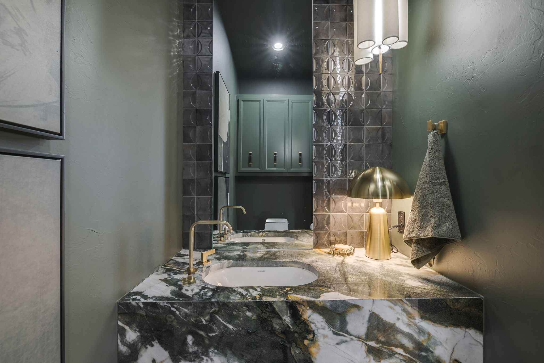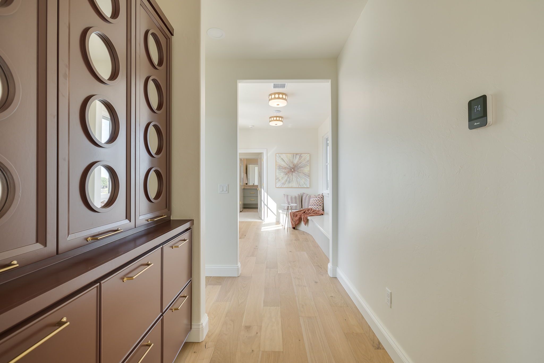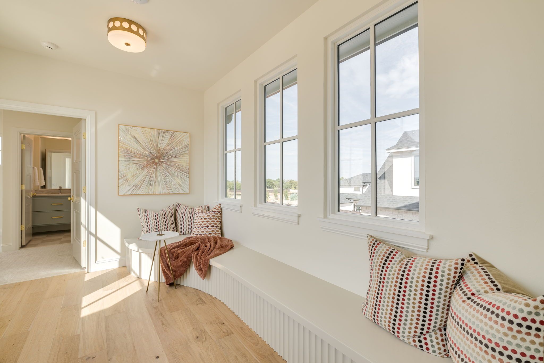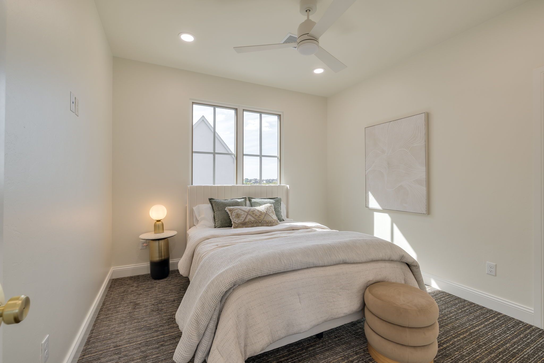Available Now
Below are properties currently for sale in the OKC metro. If you don’t see any listings, check back frequently, they tend to sell fast! Or, feel free to contact us directly for details on listings that may be available soon.
Available Now
Below are properties currently for sale in the OKC metro. If you don’t see any listings, check back frequently, they tend to sell fast! Or, feel free to contact us directly for details on listings that may be available soon.
NW OKC
Featured Property
Address: 14700 Chamberry Drive, Oklahoma City, OK 73142
Square Footage: 5,329
Price: $2,089,900
This stunning 5-bedroom, 6-bath home, located in NW OKC’s prestigious Manors of Annecy community, blends timeless luxury with modern design. A grand foyer with a soaring floating staircase welcomes you, leading to a wine room & formal dining room and an expansive 2-story great room, kitchen, and dinette filled with natural light. The kitchen features a large island, upscale appliances, natural stone countertops and walk-in butlers pantry.
The main-floor master suite includes a spacious bedroom, cozy gas fireplace, a luxurious en-suite bathroom, includes wet room, his/her vanities and a huge walk-in closet. Upstairs, three bedrooms with en-suite baths and walk-in closets are complemented by a game room & second laundry/craft room for added convenience.
What makes this gorgeous home completely unique is the back staircase leading to a separate guest apartment above the 2-car garage. This 576 sq. ft. apartment includes a kitchen, bath, bedroom, and family room. A separate 1-car garage provides additional storage and parking.
An entertainers delight when you step out of your living room sliding doors to a spacious backyard covered patio, outdoor fireplace, grill & entertaining area with stunning pool & hot tub.
This home is the perfect balance of beauty, functionality, and location! Close to Kilpatrick Turnpike, Mercy Hospital & medical facilities, Gallardia Golf course & minutes from Edmond & downtown OKC.
Completion Date Fall 2025
